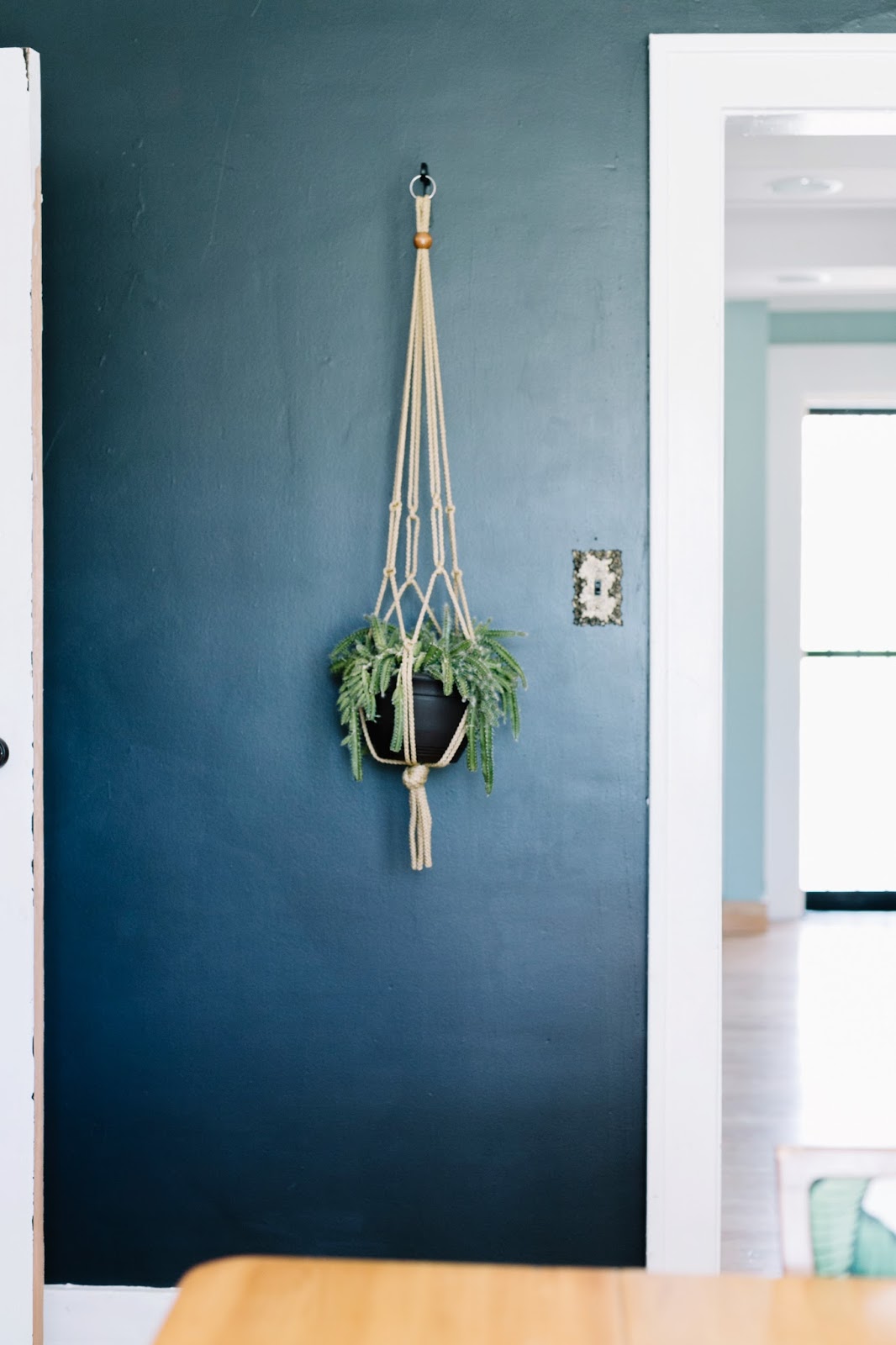
We are so excited to be sharing our studio with y'all today! Like we said last week, these rooms are ever-changing, and I wouldn't say we think this room is completely done yet. We still want to do a little decorating, this room has kind of gotten the reject decor. We do love this studio so much and it accommodates our needs very well.


When the house was bought, this was considered a bedroom, even though it was lacking a closet. It was literally just a huge open room. We knew this would be our studio, but it needed a lot of work to make it completely functional, and that is where Richard came in. (Richard is Casey's stepdad and you will hear about him a lot in our before and after posts, so I will refer to him as just "Richard" from now on.) We were pretty set on painting this room white. It's hard to tell in the photos, but the ceiling was sponge painted white, or maybe there was just one coat of paint, and there was a wallpaper border around the whole room. The walls were also sponge painted a gray-blue color. We also figured out that the walls were actually this thin paneling whose crevices had been filled. Painting this room was a huge task. Actually, there are still place that we haven't been able to reach that need another coat. Luckily, the new beams kind of distract away from those little spots.

Richard installed these beams with track lighting. This room actually had no working lights when the house was bought, which is obviously a huge problem in a studio. We now have all the lighting our hearts could ever desire. We also just got a chandelier to hang in the middle of this room. You can never have too much light in a studio. I basically need it to be as bright as day when I'm sewing in the middle of the night.

Richard replaced these windows with ones a little bigger, and that can be actually opened.

This wall was the biggest surprise that wasn't disappointing. Behind the weird paneling was this beautiful wood wall. Richard discovered this and we agreed the paneling should be ripped off. This is such a great part of this room now, it adds so much, especially since this room would've been completely white otherwise.

We were actually excited about this white brick wall. This room is clearly an addition to the original house.


These sliding doors didn't actually open. Well, you could open them once you removed the bar in the tracks. So maybe they just didn't lock. Either way, they weren't very functional and they were pretty old/ugly. Richard immediately knew he wanted french doors here, and we had no aversions to that!

Now the doors let in a lot of beautiful natural light.


Photo by Hey Wanderer

Richard also constructed two closets in this room. The closet on the right houses our washer and dryer, which the previous owner had in the kitchen. What!? The closet on the left is storage for Hey Wanderer. That is also a dining room chair right there, pre-fixing them up.



Richard also installed this desk for us. It is as long as the entire wall, and exactly what we needed. The cabinets provide more accessible storage, and we have room to keep out our computers, sewing machine, serger, printer, shipping equipment, etc. It's delightful.

Guys. Renovations are no joke.



This couch was moved in here temporarily from the living room, but it's pretty nice having a seating area in the studio, so I think we will keep it in here.









Hey Wanderer Instagram
McGavock Manor Instagram
All after photos by Amber Ulmer, except when noted.

























